Park Slope Nursery
The Transformation
To transform this very tiny (6 ft. x 9 ft.) office/storage room into a first-born’s nursery, we started by putting together a simple yet whimsical design plan. Since the sex of the baby was a surprise, we chose a neutral base for the color pallet, which was later accessorized with blues and greens after baby Jack was born.
To prepare for the decorating phase of the project, we spent several hours purging and redistributing the random collection of items that were being stored in this nursery-to-be. We then carefully found homes for the displaced items throughout my client’s apartment and storage space to ensure they didn’t become clutter.
The furniture, shelving and decorative accessories were all selected to stay within a limited budget that matched our limited space. By using baskets under the changing table, under-the-crib storage, a small collapsible toy box and properly outfitting the pre-war closet, we were able to fit all of baby Jack’s belongings into one very cute and playful nursery.
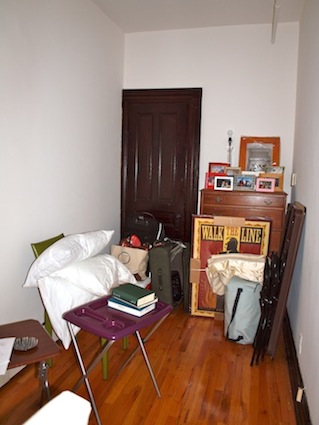
Before I
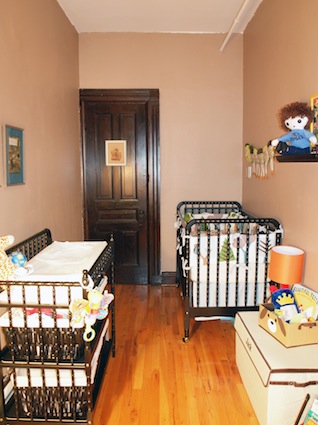
After I
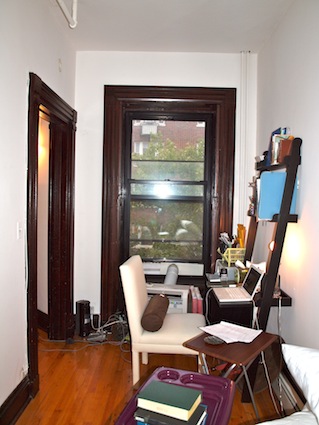
Before II
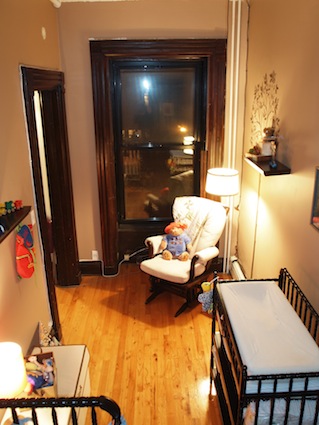
After V
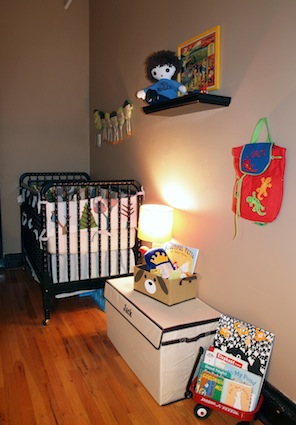
After II
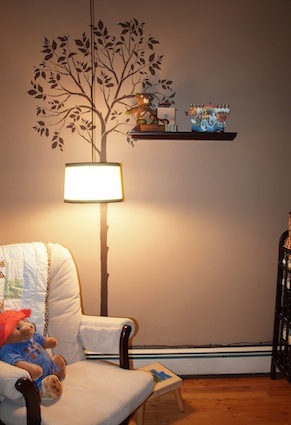
After IV
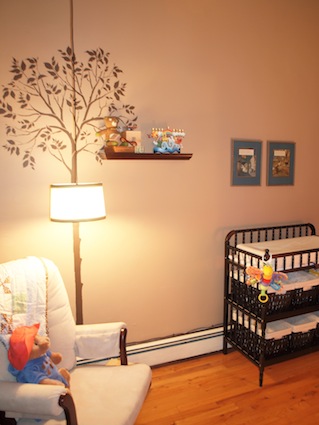
After III
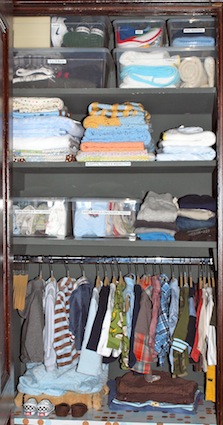
Pre-War Closet
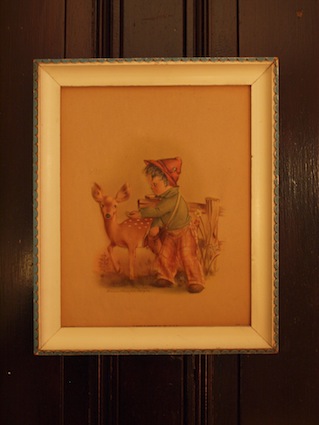
Family Heirloom

