Pennsylvania Home
The Transformation
A true collaboration from the project’s inception, I worked side-by-side with this couple to ensure their future Pennsylvania home would be efficient, well-thought-out and reflect their casual style in an updated manner.
Throughout the project, I consulted with my clients frequently to review plans and confirm the smallest decisions. The alignment of windows and doors throughout the home, the direction of a door swing, the location of a light switch, space planning every room to ensure the dimensions would accommodate ideal furniture layouts – no detail was too small. I also worked with the couple to choose nearly every design element for the home – from the brick on the home’s exterior to the knobs on the kitchen cabinets.
Following the building phase, I assisted the couple by unpacking and organizing their home for optimal efficiency and storage. Today, I continue to work with these clients as we further design and decorate the interior of their dream home room by room.
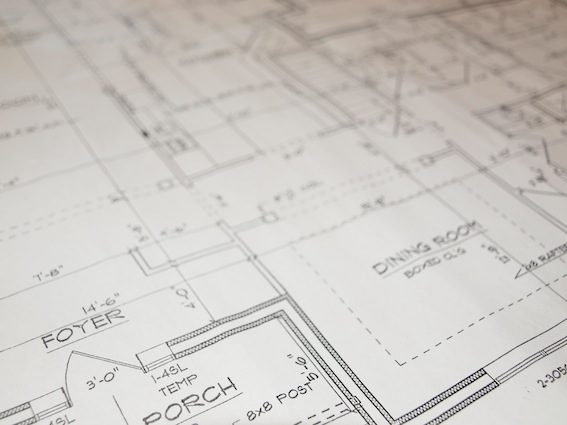
Our work together began at the initial stages of design
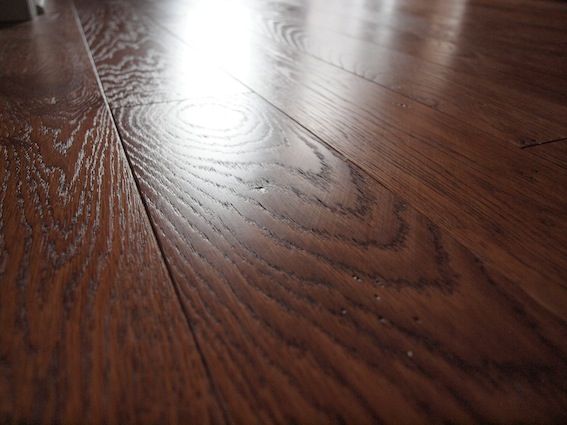
Distressed hardwood floors add character and warmth throughout the home
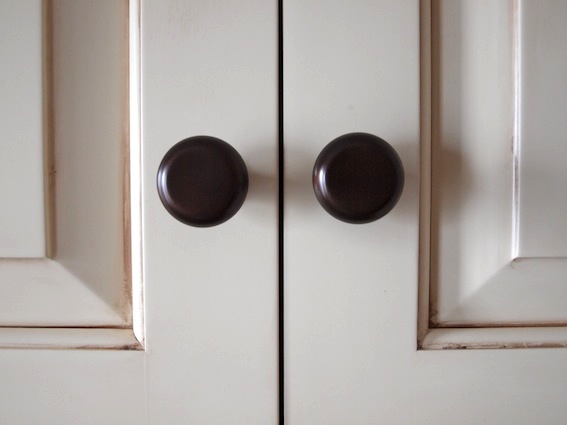
Details down to the cabinet knobs
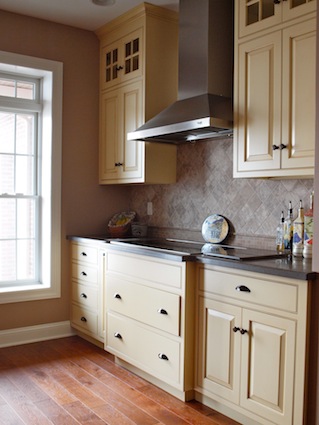
Spaces built for beauty and efficiency
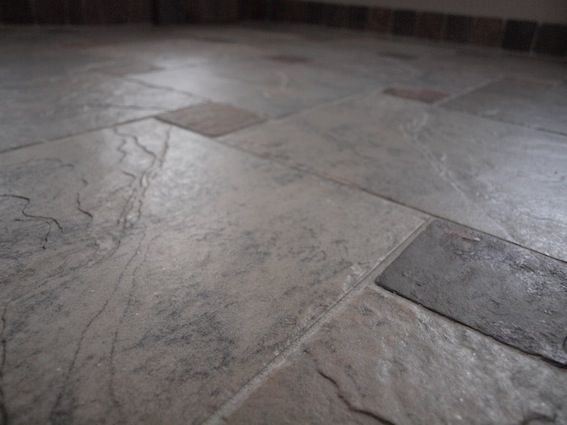
Slate accented floors in the master bath with radiant heat
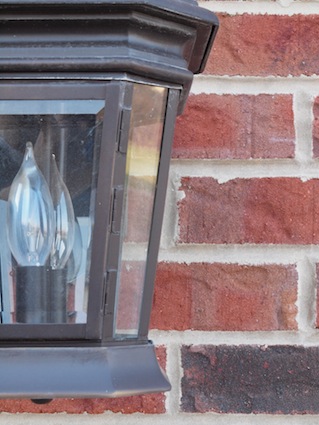
Timeless exterior finishes
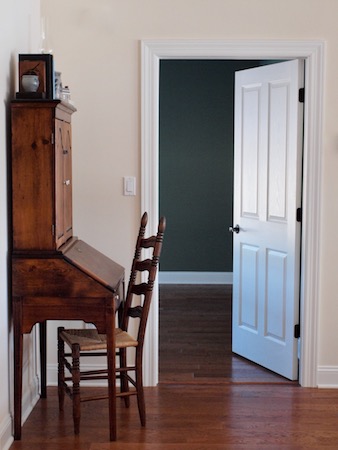
Today, we continue our work together decorating the interior spaces

