Upper West Side Co-op
The Transformation
Nearly a year after their extensive renovation, I received a call from a family on the Upper West Side of Manhattan to help them put the finishing touches on several rooms in their 2-bedroom apartment. Unsure of their style and admittedly making mistakes in this past, the family of four felt paralyzed to purchase anything for their home or to hang even the smallest item on their walls.
After getting a better understanding of their lifestyle, I knew they wanted something that looked polished but no-fuss. They wanted people to feel comfortable in their home and wanted to be able to showcase some family photos as well as a sentimental painting they had received as a gift.
Working with some of their existing elements, I designed a plan to help them achieve their aesthetic goals. We added a photo gallery in the long entrance hallway that allowed them to share some of their favorite family photos and switched the frame of the painting to help it blend in better with their new style. The end result is now a warm and inviting home with stylish modern touches that accent the living room, dining room, kitchen, office, daughters’ room and master bedroom.
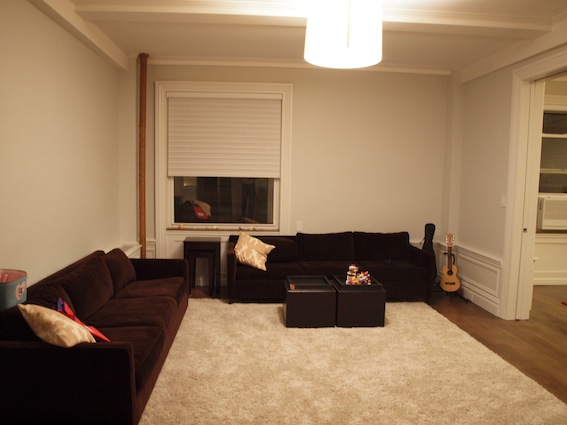
Living Room I – Before
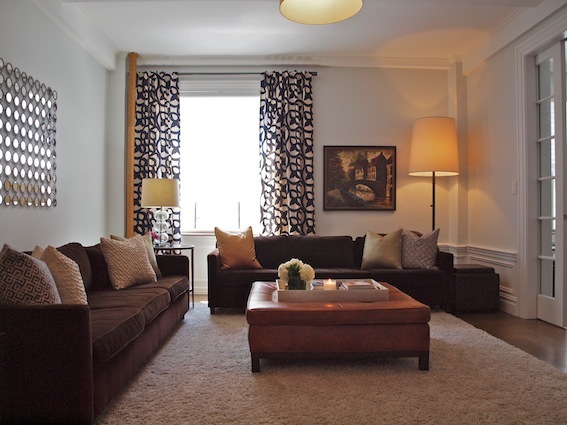
Living Room I – After
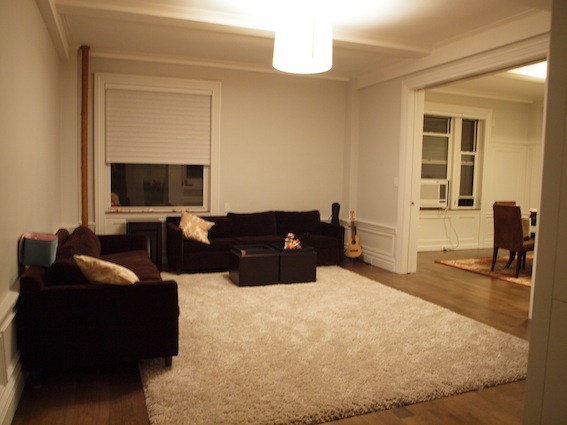
Living Room II – Before
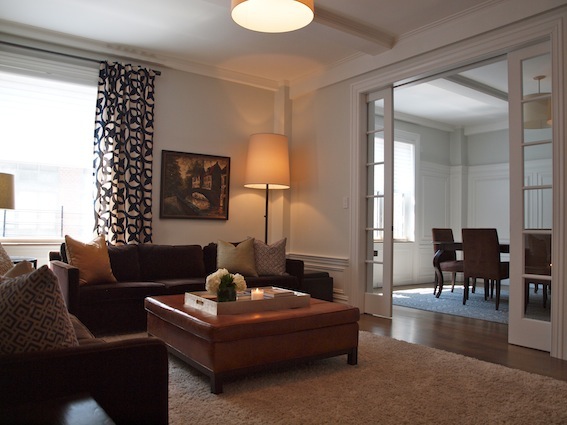
Living Room II – After
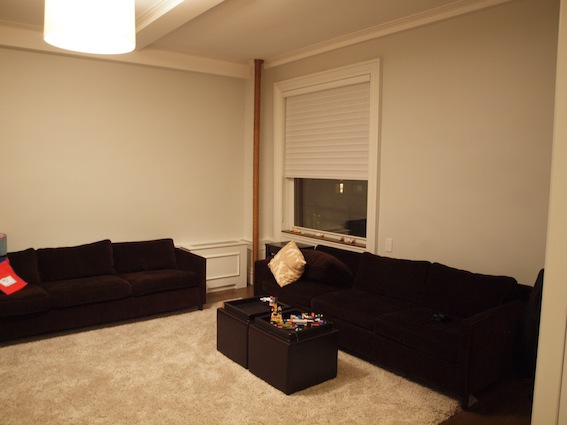
Living Room III – Before
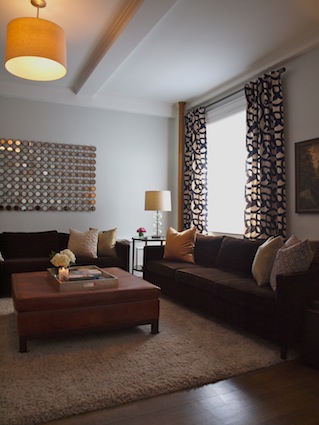
Living Room III – After
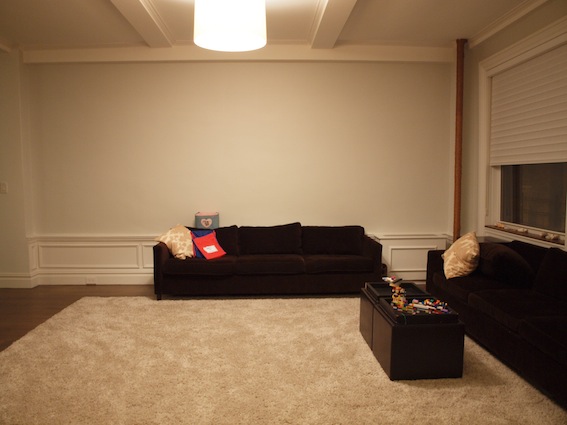
Living Room IV – Before
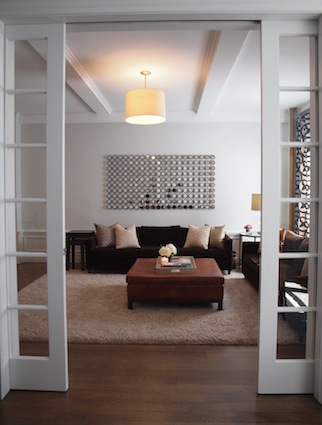
Living Room IV – After
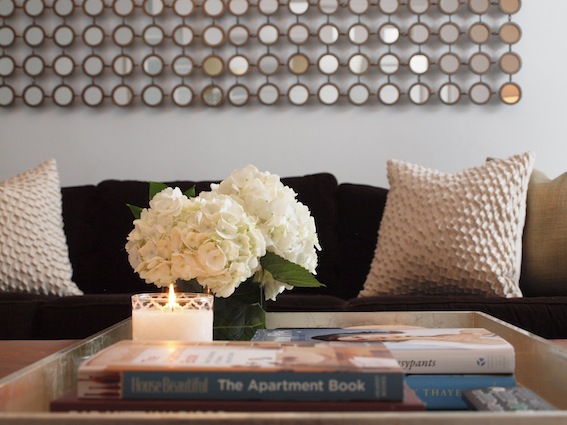
Living Room V – After
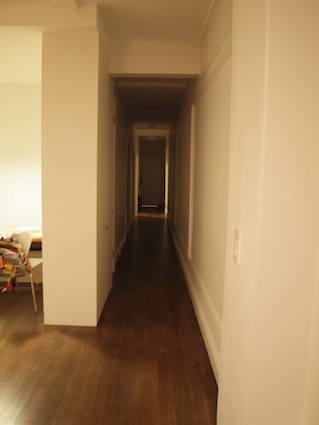
Hallway – Before
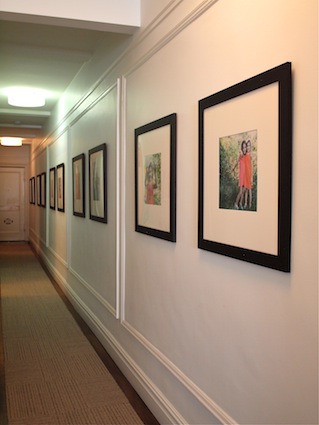
Hallway – After
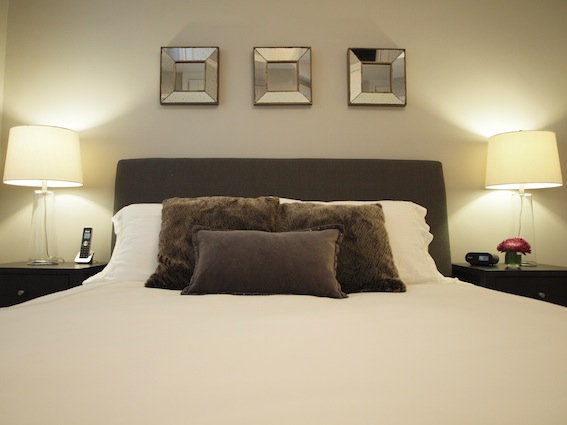
Master Bedroom I – After
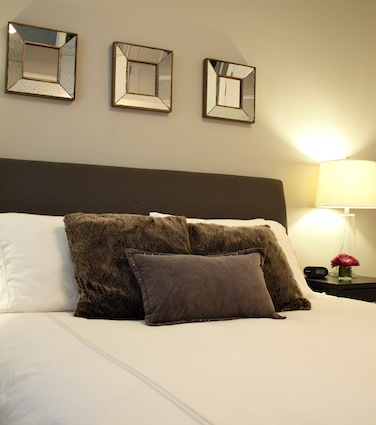
Master Bedroom II – After
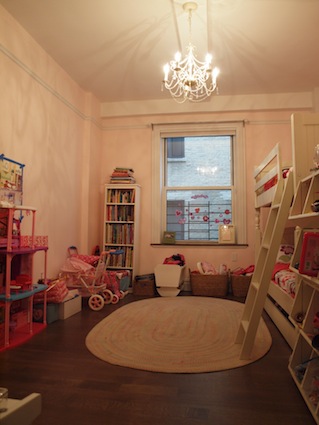
Girls Bedroom – Before
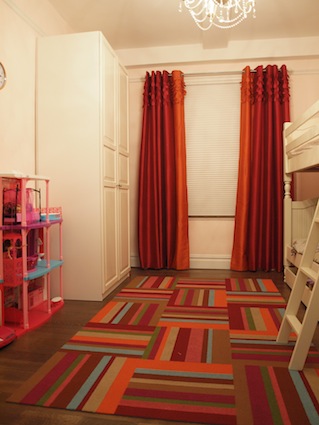
Girls Bedroom – After

