Wall Street Apartment
The Transformation
I began working with this client at her old apartment in Queens. There we did an initial walk-through to discuss the items that would move with her, the items that would be donated and any current organizational systems she had in place.
Once we completed the first phase of lightening the load to prepare for the move, we put together a design plan. For this young, fashion industry professional we focused on a design that was low maintenance, inviting and, of course, stylish. Since the client was able to continue to utilize several large pieces of furniture, we were able to stretch this limited budget to incorporate new seating and some key storage elements.
By utilizing floating panels to create division between the sleeping and living areas of the studio apartment, we were able to make the cavernous space feel warmer and more intimate. In order to accommodate this fashionista’s growing wardrobe, we first maximized the built-in closets for her clothing by using shelf dividers and appropriately organizing like items together. Lastly, we added her favorite part of the entire apartment, a specialty wardrobe for her to store all of her shoes in one easily accessible location.
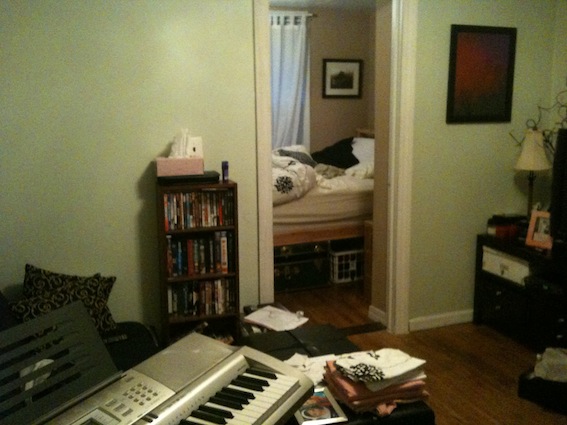
Previous Apartment in Queens I
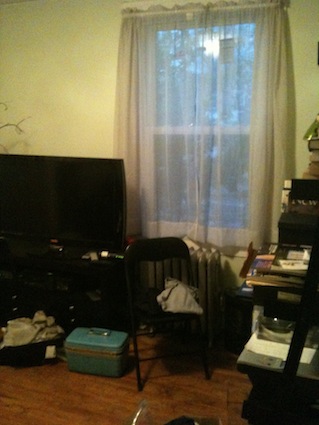
Previous Apartment in Queens II
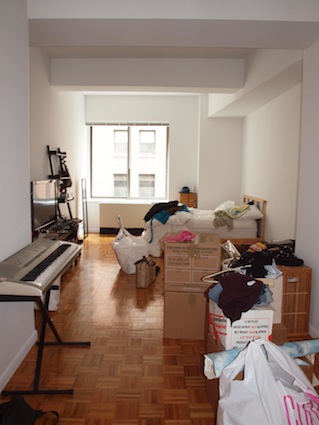
Wall Street Apartment I – Before
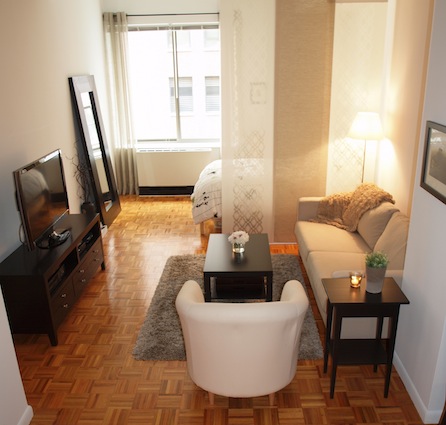
Wall Street Apartment I – After
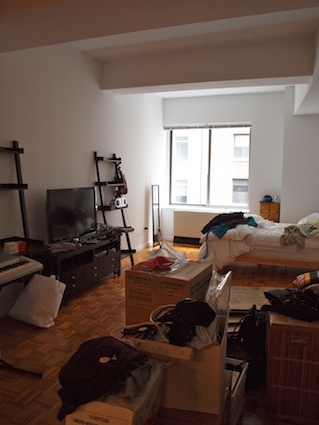
Wall Street Apartment II – Before
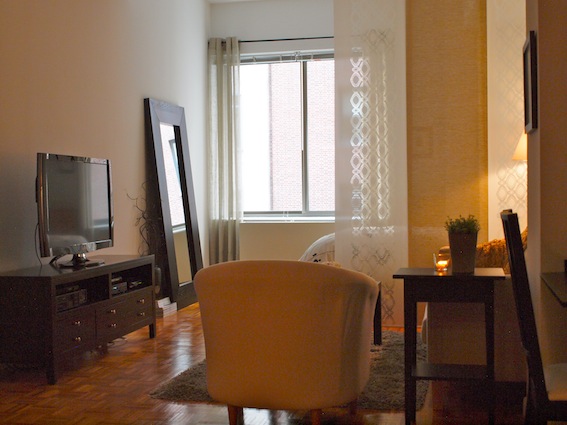
Wall Street Apartment II – After
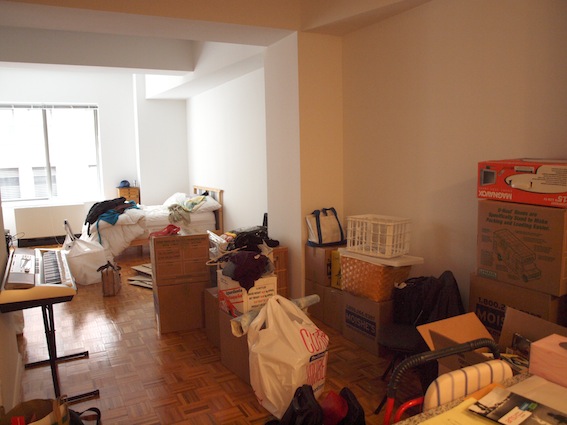
Wall Street Apartment III – Before
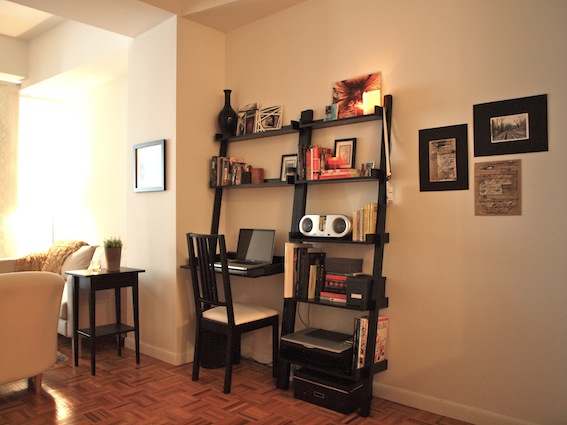
Wall Street Apartment III – After
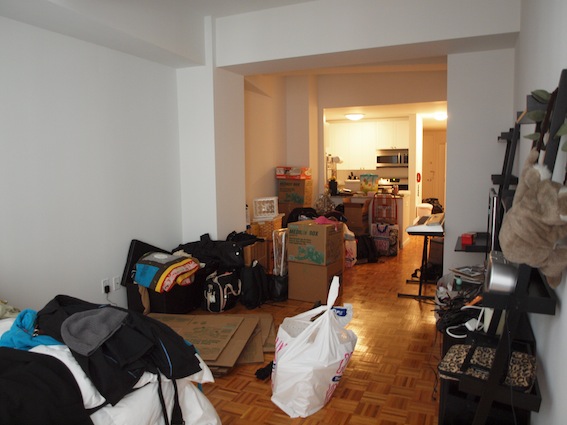
Wall Street Apartment IV – Before
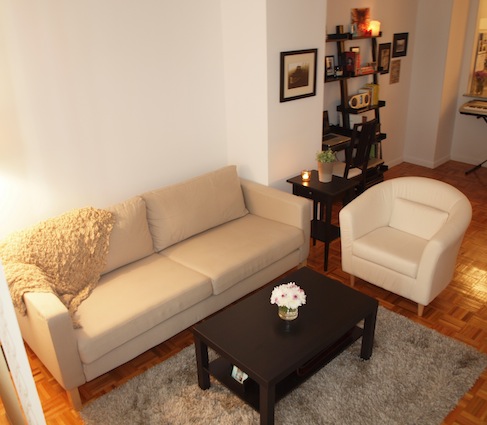
Wall Street Apartment IV – After
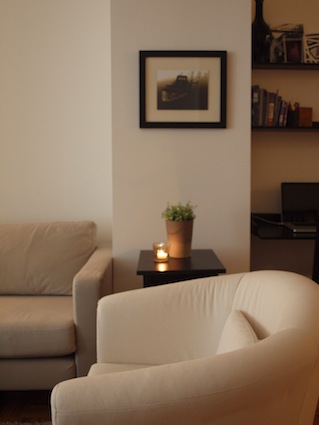
Wall Street Apartment V – After
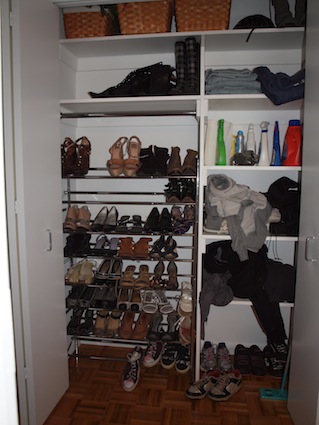
Wall Street Closet – Before
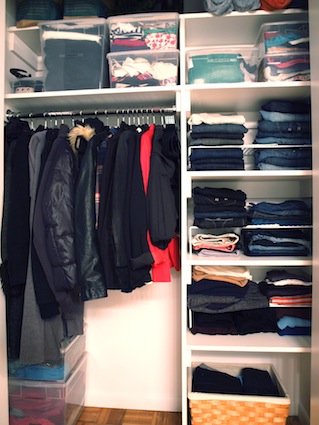
Wall Street Closet – After
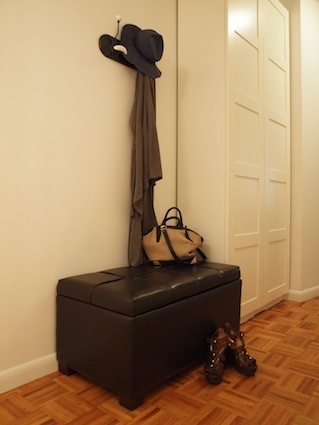
Speciality Wardrobe for Shoe Storage I
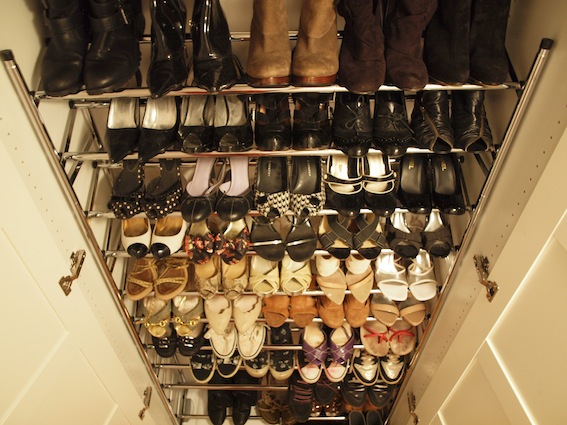
Speciality Wardrobe for Shoe Storage II

