Meatpacking District Loft
The Transformation
I first met with these clients to design the closets of their newly purchased 2,800 square foot loft in New York City’s Meatpacking district. My work began during the renovation phase of the project to ensure their space would be maximized efficiently right from the start. We began by taking inventory of their belongings and discussing their daily habits, as well as their goals for the new space – information that was imperative to understand so that we could design the appropriate solutions for them in their new home.
Following the build-out phase of the renovation, I continued to consult with the architect and interior designer to further assist in the functionality and efficiency of the loft.
Once the renovation of the loft was complete, I unpacked and organized the contents of every box for this family of four. By thoughtfully placing away each item, I was able to ensure that the space in their new home was optimized for efficiency and the best possible storage potential. At the end of the project, the client came home to a space that made logical sense and allowed them to “find things easier than they ever have before.”

Master Closet Organization

Master Closet Organization – Hers
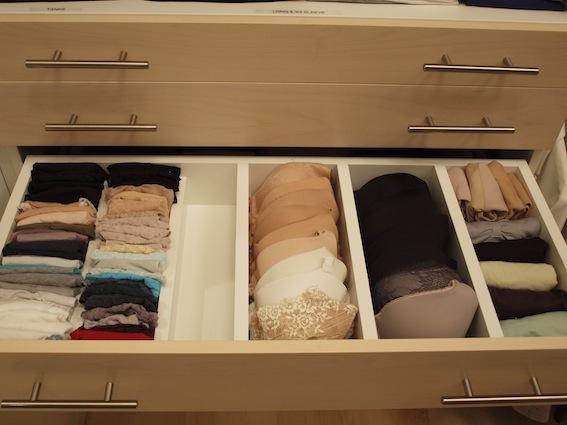
Master Closet Organization – Hers (Drawers)

Master Closet Organization – His

Master Bath Organization – Medicine Cabinet

Master Bath Organization I – Make Up Drawer

Master Bath Organization II – Make Up Drawer
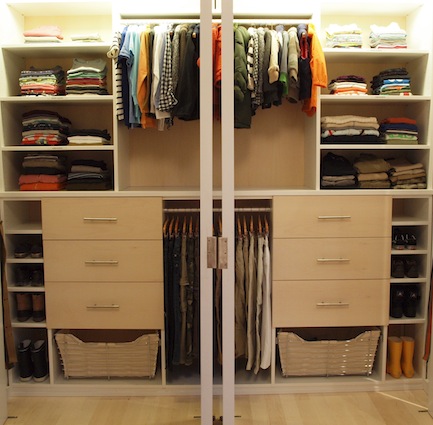
Children’s Organization I – Clothing Closet

Children’s Organization II – Clothing Closet
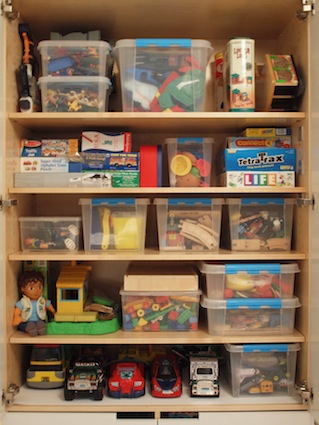
Children’s Organization – Toy Chest
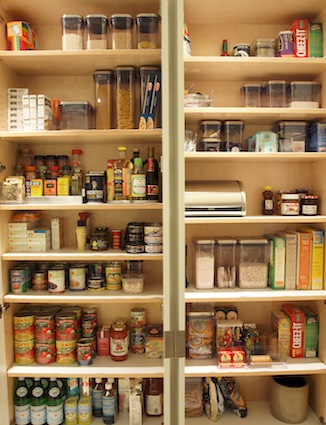
Kitchen Organization I – Pantry
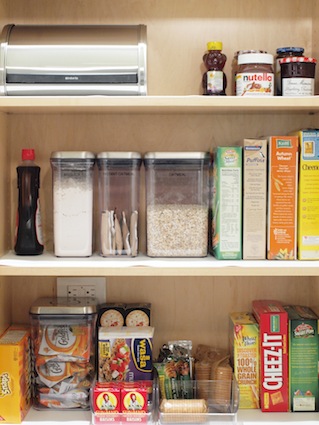
Kitchen Organization II – Pantry
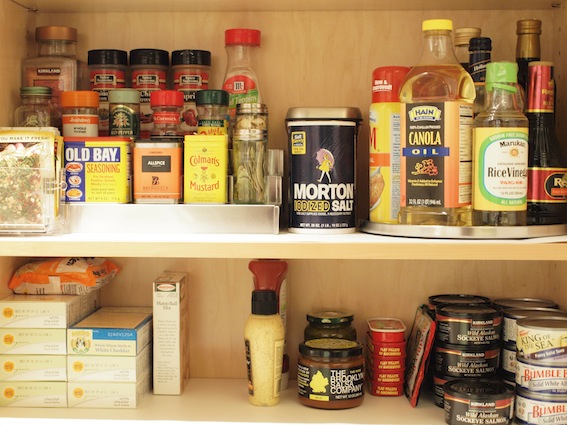
Kitchen Organization III – Pantry
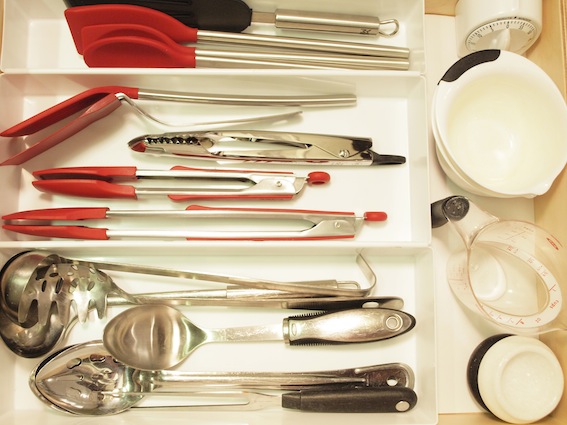
Kitchen Organization I – Cooking Utensils
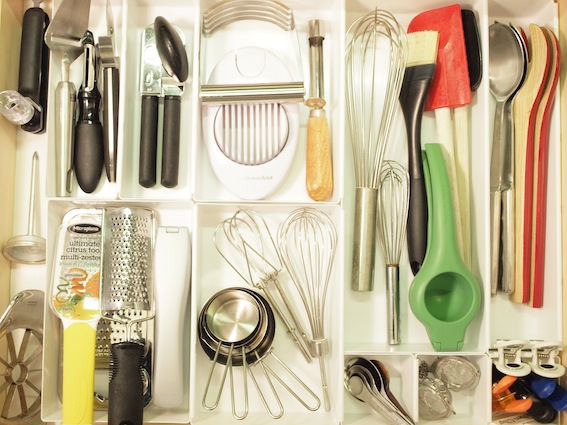
Kitchen Organization II – Cooking Utensils
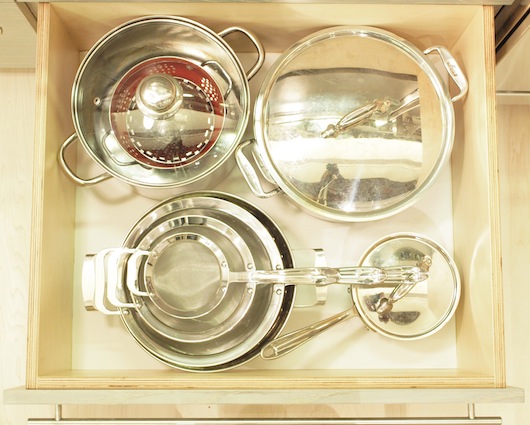
Kitchen Organization – Pots and Pans
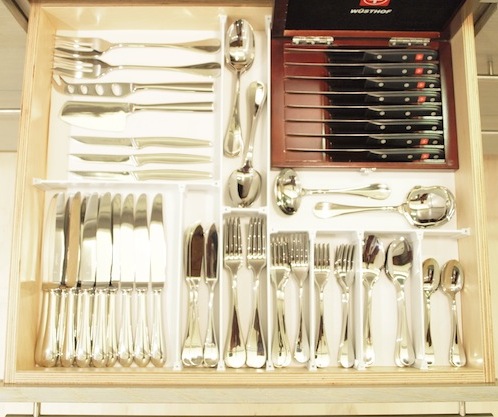
Kitchen Organization – Flatware
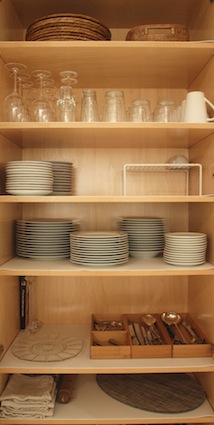
Kitchen Organization – China Cabinet

